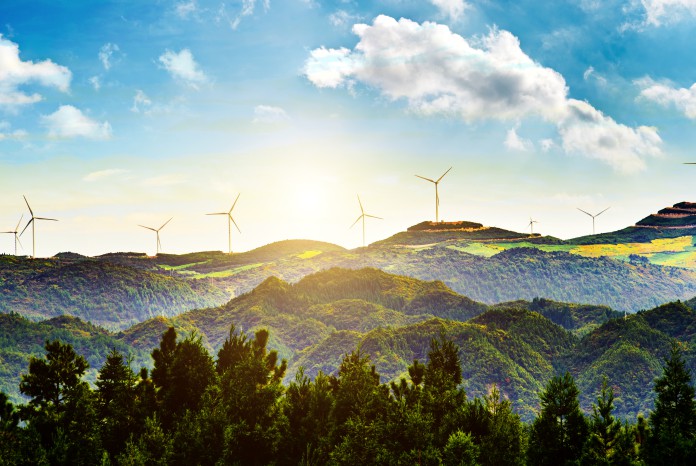As Canada continues to reckon with rapid urbanization and climate commitments, Vancouver is emerging as a proving ground for the future of construction. Long known for its eco-forward initiatives, the city’s design ethos is evolving beyond green checklists and energy targets, toward built environments that are not only sustainable, but truly livable.
This evolution is being shaped by a new generation of builder-designers who see their work as more than infrastructure. Among them is Giovanni “John” Bartolotti, a Vancouver-based general contractor and founder of Urban West Construction Ltd. and Urban Design Inc., who has quietly carved a niche for himself at the intersection of precision building and thoughtful design.
“A building shouldn’t just meet code — it should meet human needs,” Bartolotti says. “We’re moving into an era where sustainability and functionality must go hand in hand.”
Vancouver’s Climate Goals Are Driving Design Innovation
The province of British Columbia has long been ahead of the curve when it comes to green building codes, including the BC Energy Step Code — a framework that incentivizes builders to exceed minimum energy standards. But in Bartolotti’s view, regulations are just the beginning.
“Policy creates the floor, not the ceiling,” he says. “If we stop there, we miss the opportunity to design spaces that people actually love living and working in.”
This philosophy has begun to ripple through the city’s construction culture. Vancouver developers are now leaning into adaptive reuse, low-carbon materials, and passive design strategies. But there’s also a growing demand for interior spaces that promote wellness — through natural light, intuitive layout, and environmental psychology.
From Steel and Concrete to Spatial Experience
As buildings become more technically sophisticated, the role of design education is taking on new importance. Bartolotti — who began his career decades ago in business and architectural drafting — recently returned to school in his 50s to pursue a degree in interior design.
It’s a move that reflects a wider shift in the industry: the convergence of craft and theory, of construction and design.
“The classroom gave me new language and new frameworks,” he says. “It helped me translate what I’ve always known instinctively into something more refined. Now I think about flow, sensory perception, and how a space makes people feel — not just how to build it.”
That dual fluency is increasingly valuable as clients expect more from their spaces. In a post-pandemic world, homes double as offices, commercial spaces prioritize modularity, and materials must be both sustainable and scalable. For Urban West Construction, this has meant rethinking everything from HVAC placement to room orientation, lighting design, and multi-use layouts.
A Blueprint for Vancouver’s Built Future
Vancouver’s housing and infrastructure needs are growing. So are its climate risks. If the city is to thrive in the decades ahead, its architecture must do more than endure — it must inspire, adapt, and support everyday wellbeing.
Contractors like Bartolotti — with a foot in both the technical and creative worlds — represent the kind of hybrid thinking that’s becoming essential.
“We’re not just building structures anymore,” he says. “We’re building experiences. And those experiences will shape the health and happiness of the people inside them for decades.”
As Vancouver looks to balance affordability, density, and environmental impact, the lesson is clear: construction alone won’t build the future. Design will.





